The House
Accommodating up to 12, the house is spacious and full of light. The scents of rosemary and lavender pass through the open doors leading to the gardens and tower. For those who love cooking, the kitchen comes fully equipped with all you need to prepare any meal. All rooms enjoy stunning views. Children's cots available upon request.
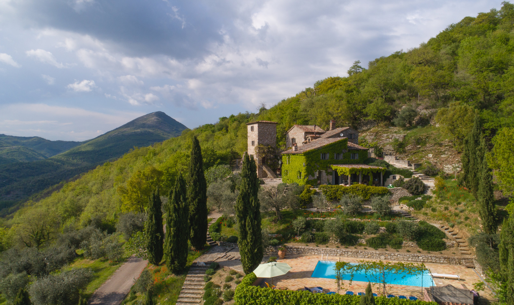
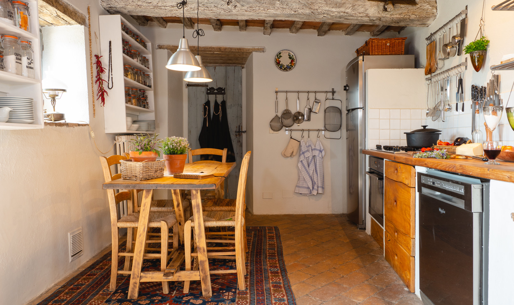
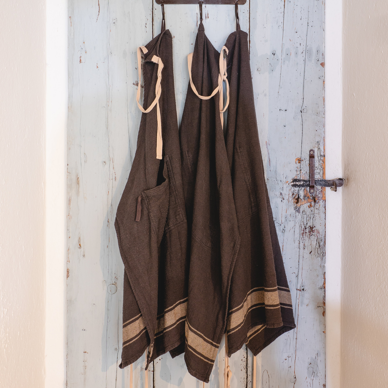
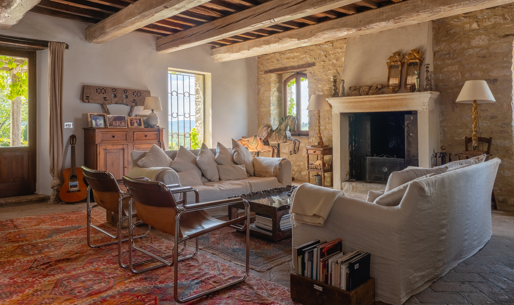
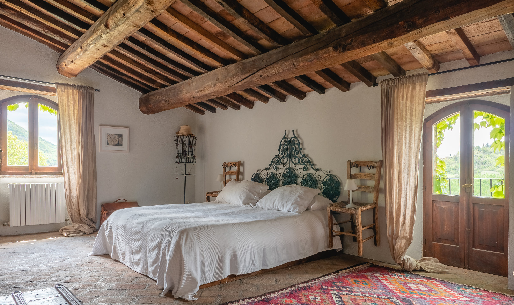
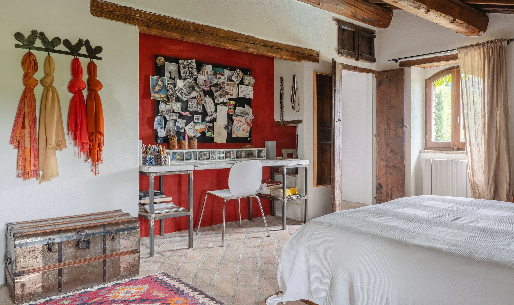
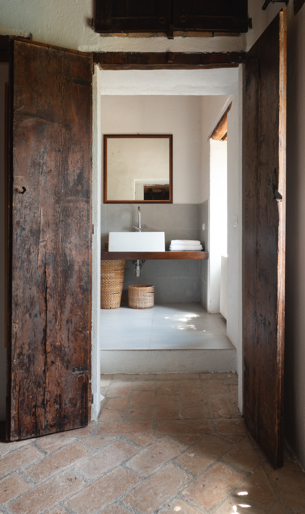
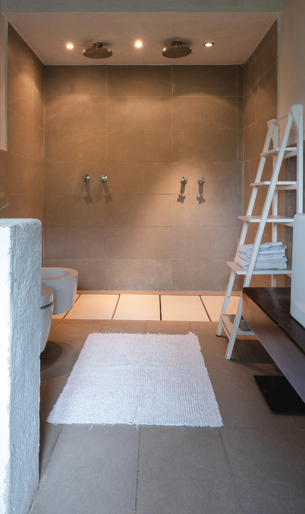
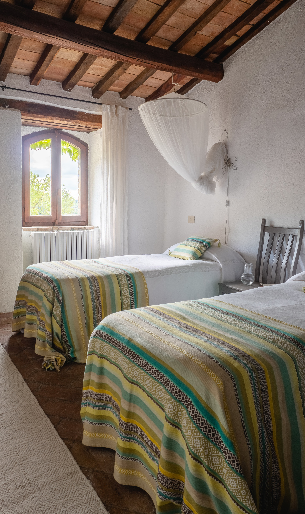
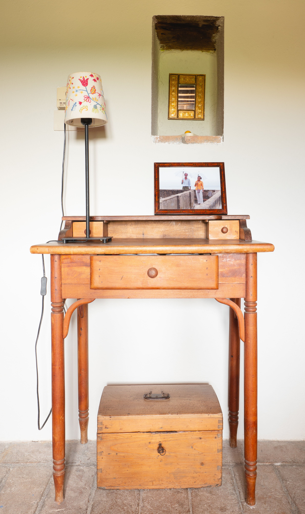
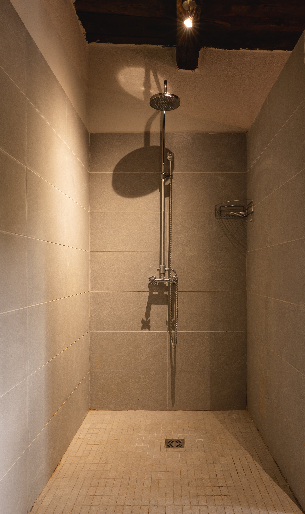
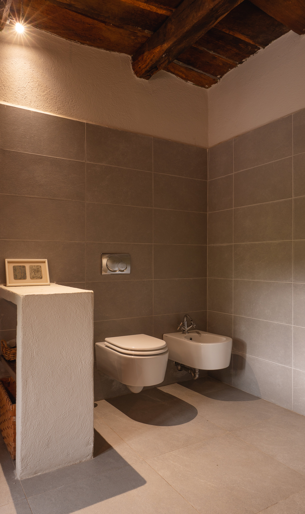
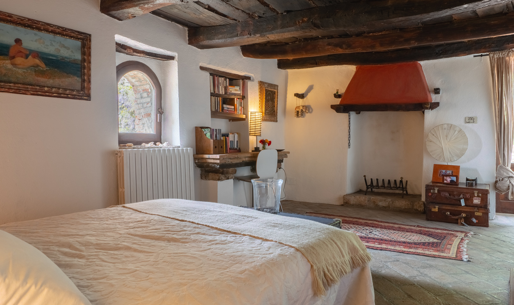
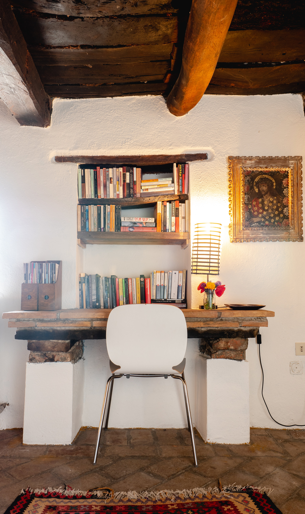
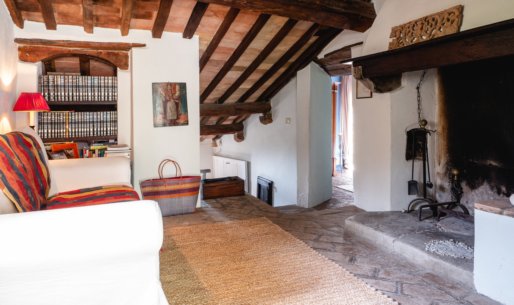
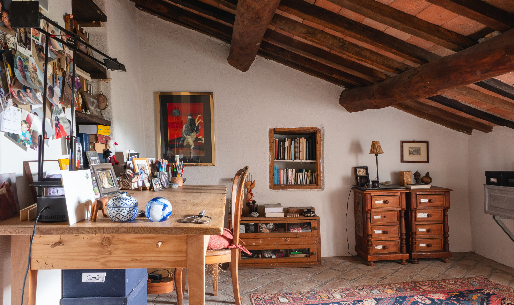
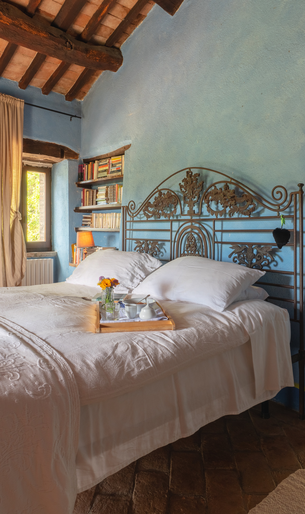
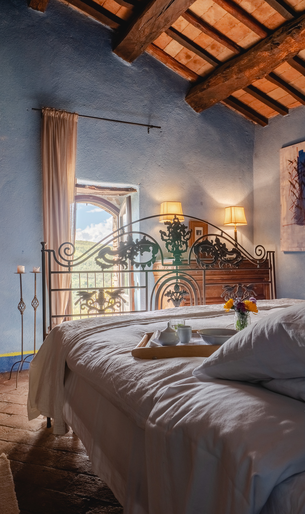
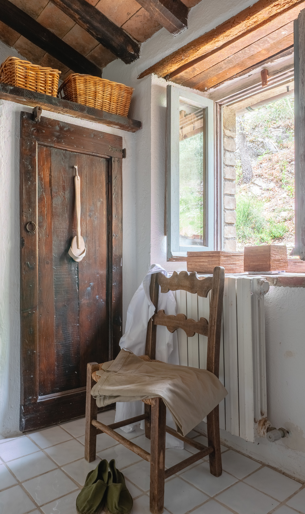
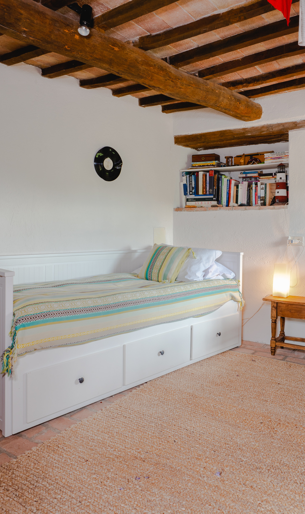
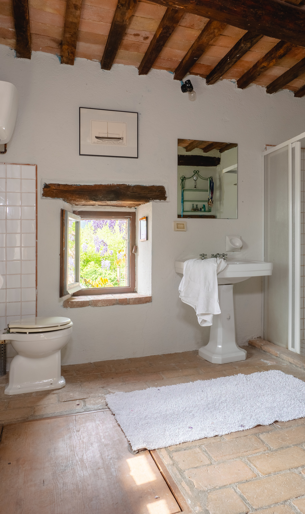
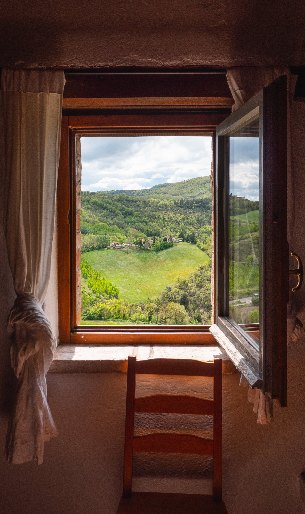
MAIN HOUSE
1st floor master bedroom with en suite bathroom (yellow on map)
1st floor double bedroom (red on map) with reading corner, fireplace, and private terrace. Shares a bathroom with the twin bedroom (brown on map)
1st floor twin bedroom (brown on map)
2nd floor master bedroom with en suite bathroom; living room/study with fireplace (blue on map)
TOWER
Ground floor single bedroom
1st floor bathroom
2nd floor recreation room
3rd floor bedroom with library and incredible views of the valley
Ground floor, Main House
1st floor, Main House
2nd floor, Main House
The Grounds
Gudiolo is set in a landscape of ancient olive trees, some more than 800 years old. A vegetable garden provides fresh produce for salads and other dishes. The saltwater swimming pool is an ideal place to cool off during the summer.
Two outdoor dining areas offer breathtaking views of the valley below. Guests can enjoy a glass of local wine while taking in the rolling green hills.
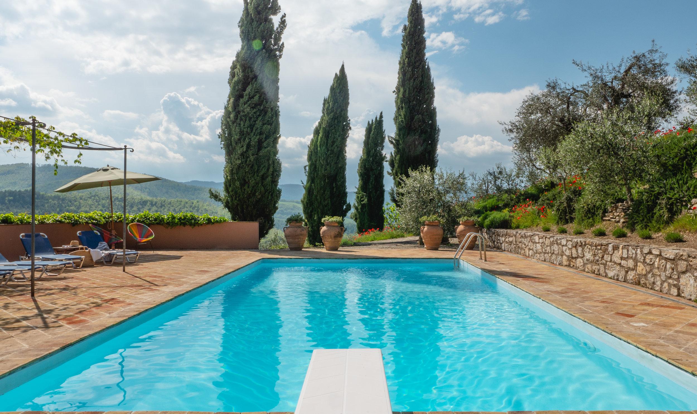
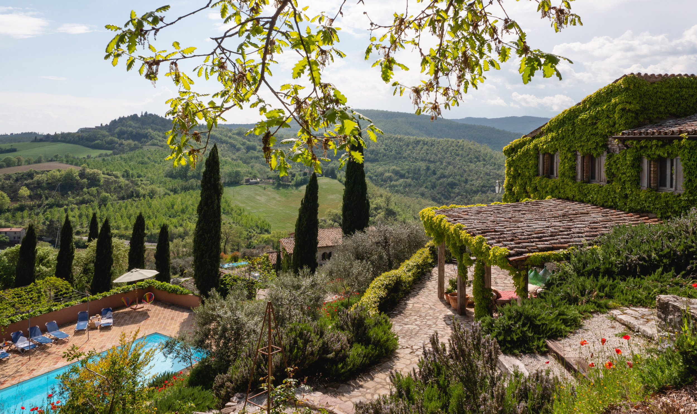
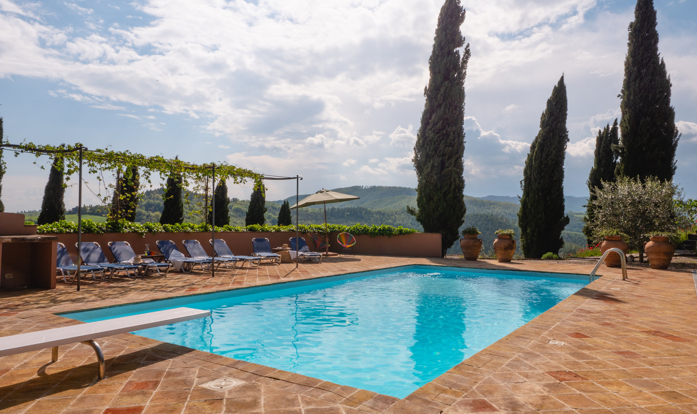
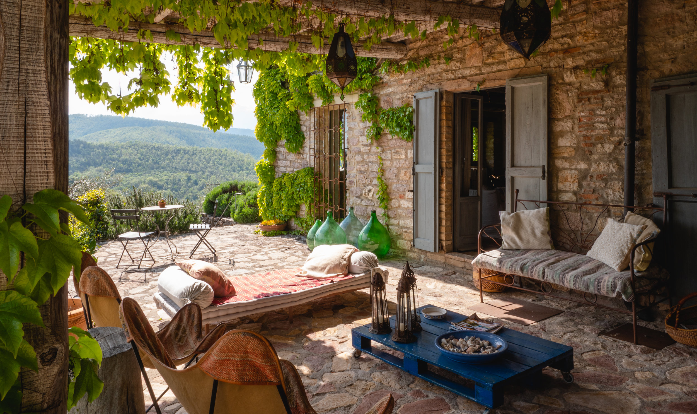
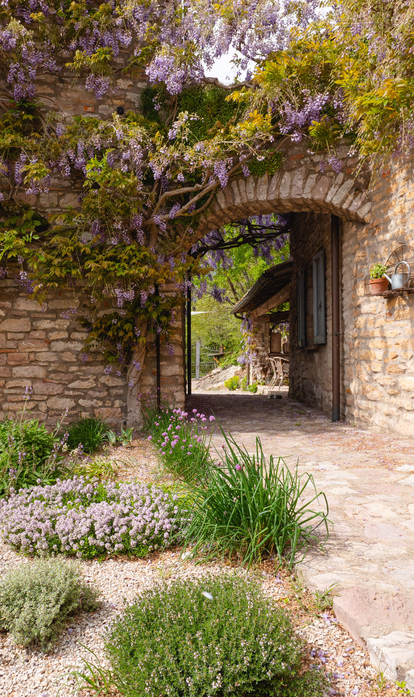
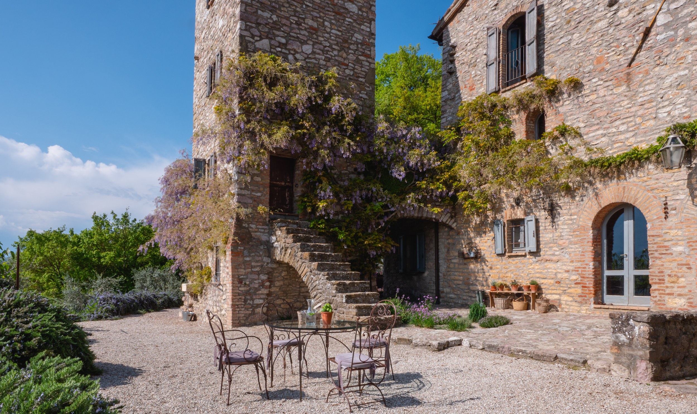
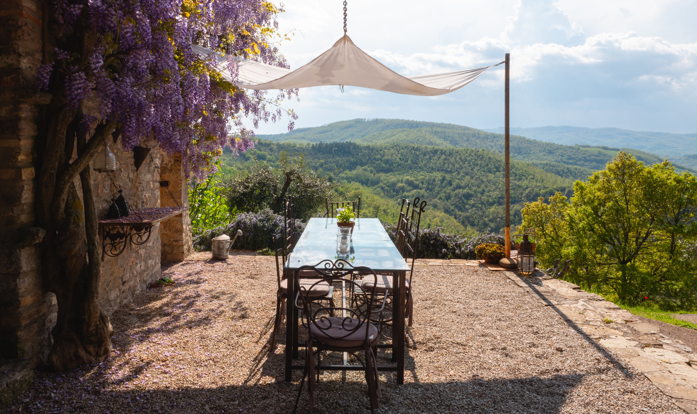
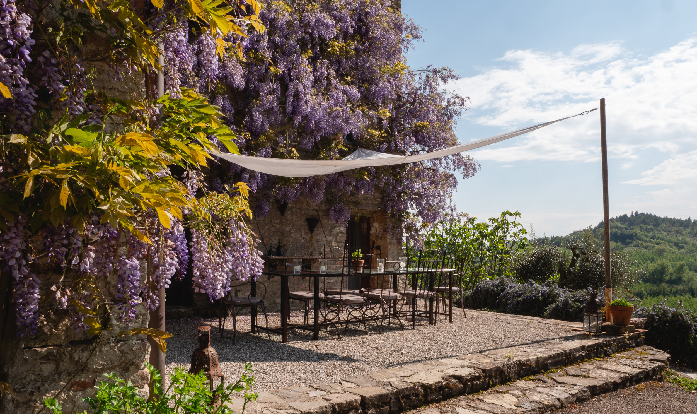
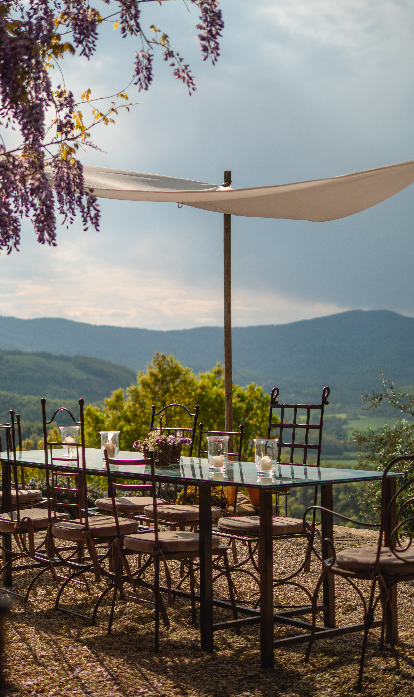
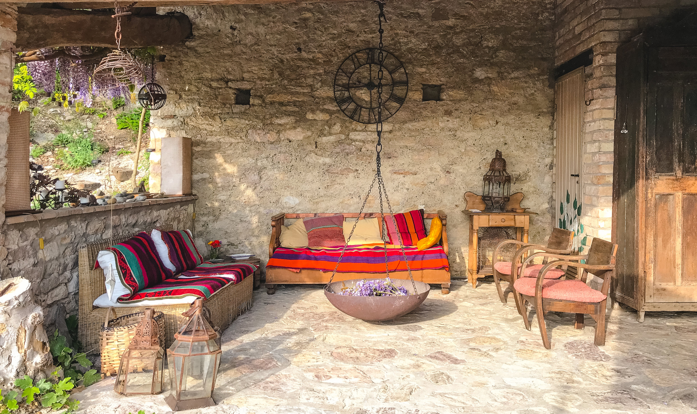
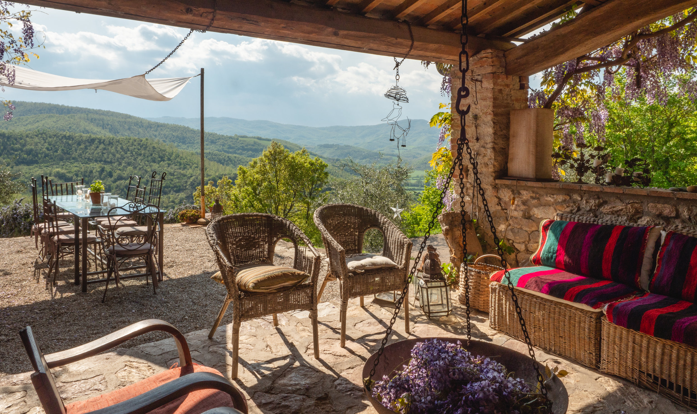
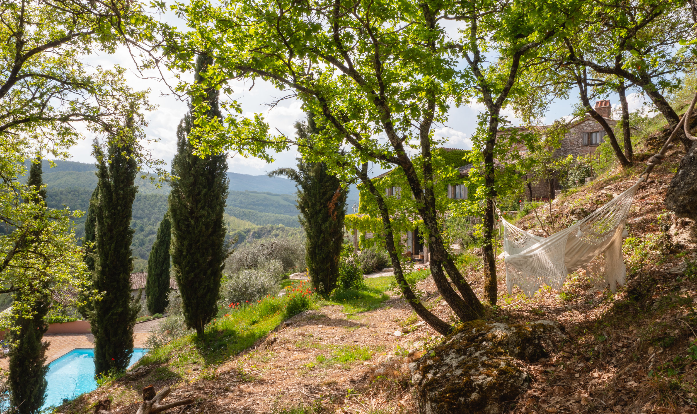
OUTDOOR LIVING SPACES
Loggias with sweeping views of the countryside are located on both sides of the house.
The loggia nearest the kitchen has a suspended fire-pit to keep guests warm on chilly evenings.
The loggia next to the living room has a wood fired pizza oven.







